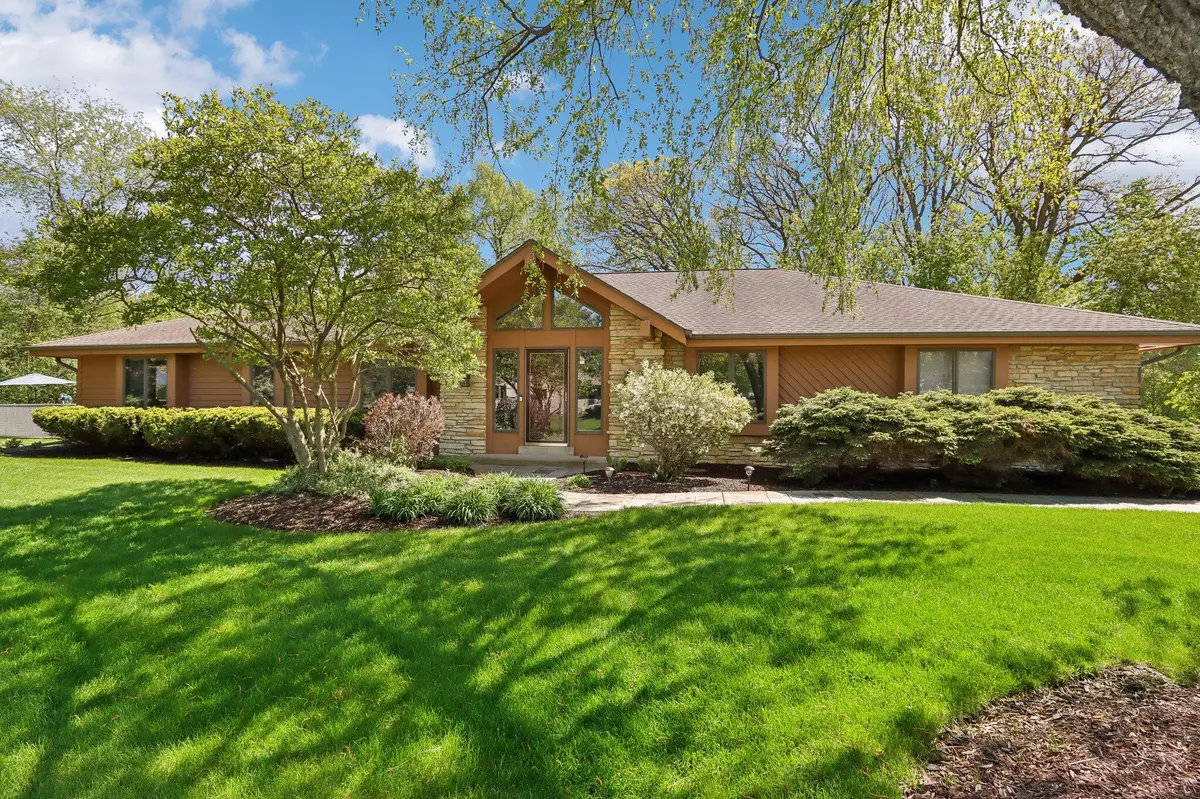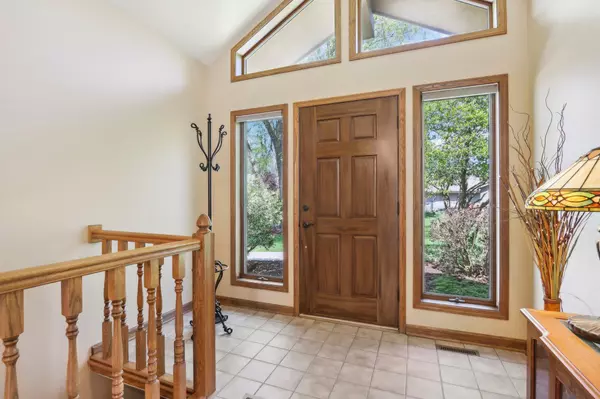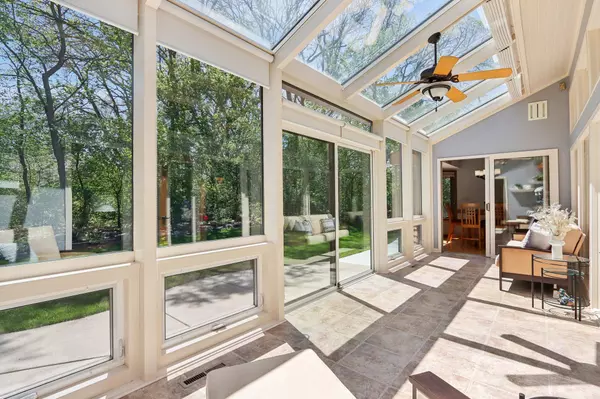Bought with Shine Realty
$620,000
$589,900
5.1%For more information regarding the value of a property, please contact us for a free consultation.
W236N6074 Pine Ter Sussex, WI 53089
4 Beds
2.5 Baths
2,447 SqFt
Key Details
Sold Price $620,000
Property Type Single Family Home
Listing Status Sold
Purchase Type For Sale
Square Footage 2,447 sqft
Price per Sqft $253
MLS Listing ID 1874275
Sold Date 08/01/24
Style 1 Story
Bedrooms 4
Full Baths 2
Half Baths 1
Year Built 1988
Annual Tax Amount $6,110
Tax Year 2023
Lot Size 0.550 Acres
Acres 0.55
Lot Dimensions .55 wooded
Property Description
ENTERTAIN, RELAX, EXERCISE and ENJOY all the benefits of owning a home w/ an IN-GROUND pool PLUS a large private tree-lined yard! Expect to be impressed when you enter this meticulously maintained, sprawling open concept ranch with 3+ car garage for all your cars & toys! Rare 3+ bedroom, 2.5 bath home with high ceilings, gas fireplace, 4 season room AND screened-in porch overlooking the beautiful back yard. Functional kitchen with granite counters is a recipe for success; efficient style + inviting warmth. Great Room w/ vaulted wood ceiling & skylights & the floor-to-ceiling stone gas fireplace that beckons you to get comfy-cosy. All this plus a large primary bedroom suite & expansive footprint totaling just under 2500 Sq Feet. Another 2400+ sq ft ready for your finishing ideas downstairs
Location
State WI
County Waukesha
Zoning Residential
Rooms
Basement Block, Full, Sump Pump
Interior
Interior Features Cable TV Available, Gas Fireplace, High Speed Internet, Skylight, Vaulted Ceiling(s), Walk-In Closet(s), Wood or Sim. Wood Floors
Heating Natural Gas
Cooling Central Air, Forced Air
Flooring No
Appliance Dishwasher, Disposal, Dryer, Microwave, Oven, Refrigerator, Washer, Water Softener Owned
Exterior
Exterior Feature Stone, Wood
Parking Features Electric Door Opener
Garage Spaces 3.5
Accessibility Bedroom on Main Level, Full Bath on Main Level, Laundry on Main Level, Level Drive, Open Floor Plan, Ramped or Level Entrance
Building
Lot Description Adjacent to Park/Greenway
Architectural Style Ranch
Schools
Elementary Schools Maple Avenue
Middle Schools Templeton
High Schools Hamilton
School District Hamilton
Read Less
Want to know what your home might be worth? Contact us for a FREE valuation!
Our team is ready to help you sell your home for the highest possible price ASAP

Copyright 2024 Multiple Listing Service, Inc. - All Rights Reserved






